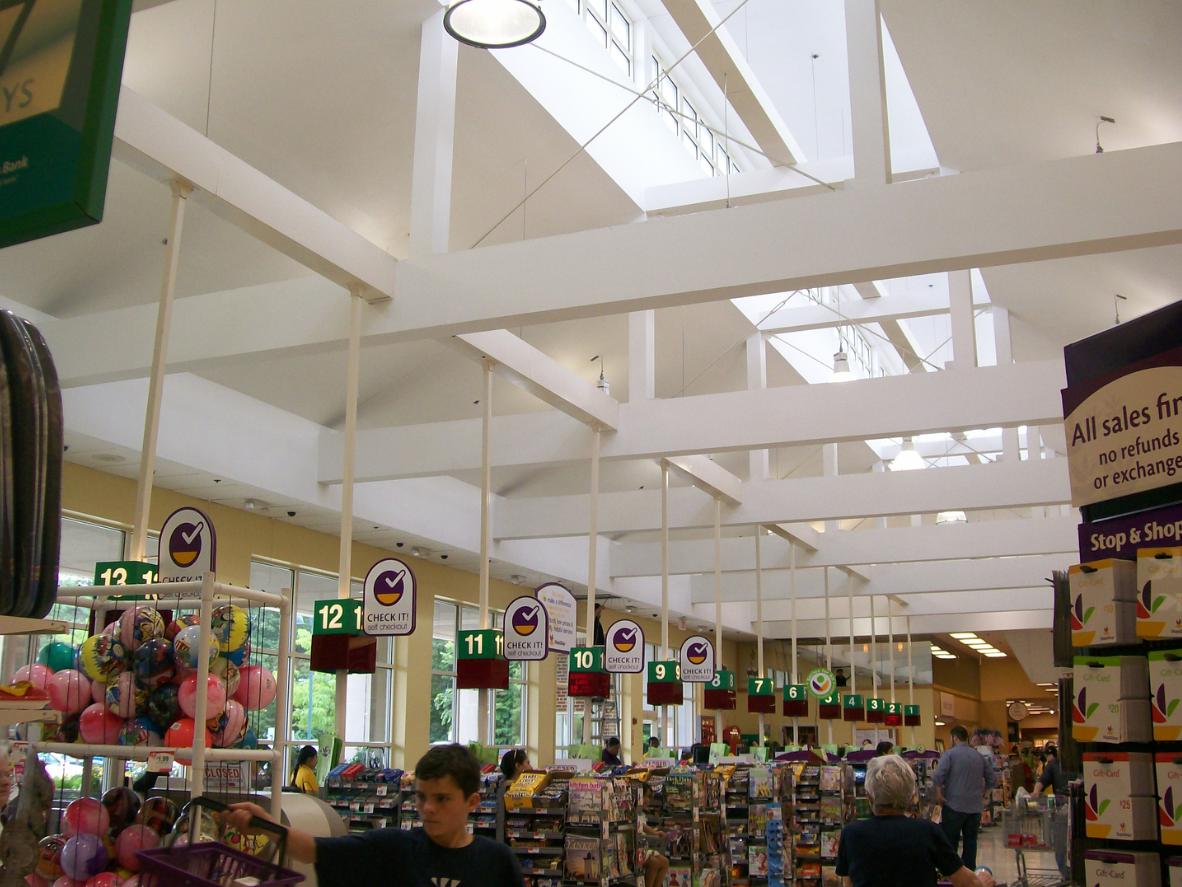Our Grocery Portfolio
Visit Our Other Portfolios
Marketplace l Restaurants + Hospitality l Industrial Facilities l Goods + Services
TRADER JOE’S, BOSTON SEAPORT
The completion of this project marked Trader Joe's 500th store opening. We converted an old glass factory from the 1800’s into the Boston Seaport Trader Joe’s. We kept the look and feel of the old building, while incorporating modern details. Custom woodwork and artwork were integrated throughout to reflect the Seaport location.
Highlights include:
Relocation of the exterior doors, while retaining the historic arched brick design
Project featured on Boston.com
STOP & SHOP GROCERY STORE, NANTUCKET, MA
We built this 34,000 square foot store from the ground up. It required us to replace an outdated structure and manage an extensive review with the local planning, zoning, and historical district commissions. The architectural style accommodated the sensitivities of the local residents, neighbors, and the review board’s preferred and predetermined island aesthetic.
Highlights include:
Strong focus on energy efficiency and modern amenities




